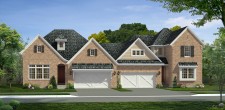The Villas at Willow Pointe Grand Opening in Lemont June 21

BURR RIDGE, Ill., June 18, 2019 (Newswire.com) - Beechen & Dill Homes is grand opening two decorated models at The Villas at Willow Pointe on June 21. To celebrate, the builder is offering special grand opening pricing and incentives.
Home shoppers can come out to the community located at the corner of Parker Road and 131st Street in Lemont and tour two homes — the Sorrento and Ravello II. They represent the plans available for the property’s 40 ranch-style new homes, which are base-priced from the $390s.
Created for those looking for a more carefree lifestyle, The Villas at Willow Pointe offers a low-maintenance setting where lawn care, common-area landscaping and snow removal are all handled for owners for a low monthly assessment fee.
With 1,719 to 2,273 square feet of living space, two to four bedrooms, and two or three baths, the attached villas are perfect for empty nesters … or anyone looking to get away from the hassles of climbing stairs every day.
The all-new designs were developed by nationally recognized, award-winning architects exclusively for this community. They cater to the way people live now … with open layouts, nine-foot first-floor ceilings, gourmet kitchens, luxury master suites, energy-efficient construction and more. Basements with nine-foot ceilings are included and can be finished as an upgrade with a rec room or additional bedrooms and baths to accommodate college-age children, extended family or overnight guests.
With 1,719 square feet of living space, the Ravello is designed for convenience. The family room — the heart of the home — has a 12-foot ceiling and opens into the kitchen and dinette to create a wide-open living area. A center work island with sink, dishwasher and breakfast bar unites the space. Windows along the back wall of the dinette let in plenty of natural light while access to the patio allows owners to effortlessly dine outdoors. A pantry provides plenty of storage and a mudroom in addition to the laundry room connect the kitchen with the attached two-car garage. The master suite features a tray ceiling and its own luxury bath with his-and-her vanities, a separate shower and large walk-in closet. A tray ceiling also is optional in the secondary bedroom, which is adjacent to a full bath.
On the Ravello II, a second floor adds more than 500 square feet to the home. In this configuration, the first-floor bedroom and bath convert to a den and powder room, however, the master suite remains on the main level. The two upstairs bedrooms share a full bath while a loft area overlooks the family room below.
The 2,003-square-foot Sorrento maximizes privacy, with the master suite away from the secondary bedroom. The luxurious master bedroom has a tray ceiling, adjoining bath with dual-bowl vanity, separate shower and walk-in closet. Like the Ravello, the family room has a 12-foot ceiling and opens to the dinette and kitchen, which includes a center island with sink, dishwasher and breakfast bar along with a pantry. Daily meals can be enjoyed in the dinette or outside on the adjoining patio, while more formal occasions can be experienced in the dining room. The second bedroom can serve as a guest suite or office and is only steps from the laundry room and attached two-car garage.
In the Sorrento, the dining room can be converted into an optional third bedroom. Other options such as a fireplace in the family room, oversize soaker tub in the master bath, tray ceilings in secondary bedrooms, second sinks in hall baths and extra cabinetry can be added to either of the plans, allowing homeowners to personalize their space. Buyers also can choose from an array of interior finishes and fixtures, exterior elevations and colors, and options and upgrades.
“One of the greatest advantages of building a new home is that the buyers can add their own finishing touches and create a home that truly reflects their style … and meets all their needs,” said Matt Dill, president of Beechen & Dill Homes.
“New construction in Lemont is limited, which makes The Villas at Willow Pointe even more appealing,” he continued. ”Our community will provide people already living in the area with the opportunity to purchase a new home that better suits their lifestyles without having to leave an established suburb they love.”
With an ideal location mere minutes from Interstate 355, The Villas at Willow Pointe is surrounded by mature trees and existing neighborhoods. Just down the street is The Cook County Forest Preserves where residents can fish in McGinty Slough and Tampier Lake, which also has a boating center. The Sag Valley Trail System runs through the preserve, offering more than 20 miles of unpaved trails for hiking, biking, equestrian and cross country skiing. Family picnic areas are also found in the preserve.
For golfers, several courses are a swing away: Ruffled Feathers Golf Club, Gleneagles Country Cub, Cog Hill Golf & Country Club and Old Oak Country Club.
While The Villas at Willow Pointe is Beechen & Dill Homes’ newest neighborhood in the southwest suburbs, the family owned and operated company has been building quality homes and developing properties in Chicagoland for more than 45 years. These include Parkside Square, Greystone Ridge and The Enclave at Kettering. As one of the area’s most celebrated homebuilders, Beechen & Dill Homes’ quality craftsmanship, popular designs and exceptional service have garnered the company numerous awards.
The brand-new Sorrento and Ravello II models make their debut at the grand opening of The Villas at Willow Pointe on June 21. Then, both will be open to tour from 10 a.m. to 5 p.m. daily.
For more information on the grand opening celebration, call (708) 770-9099 or get directions by visiting www.VillasWP.com.
Source: Beechen & Dill Homes
